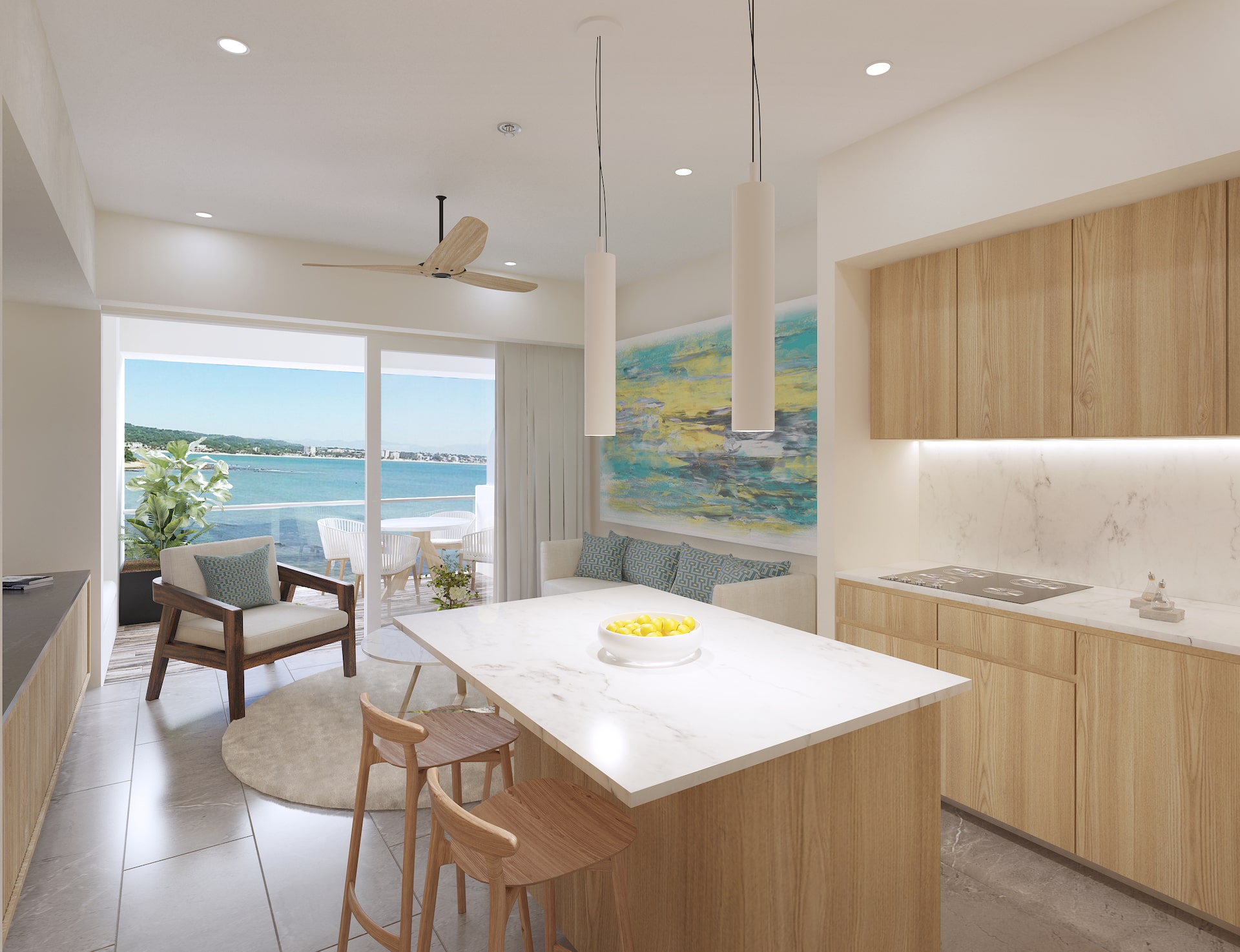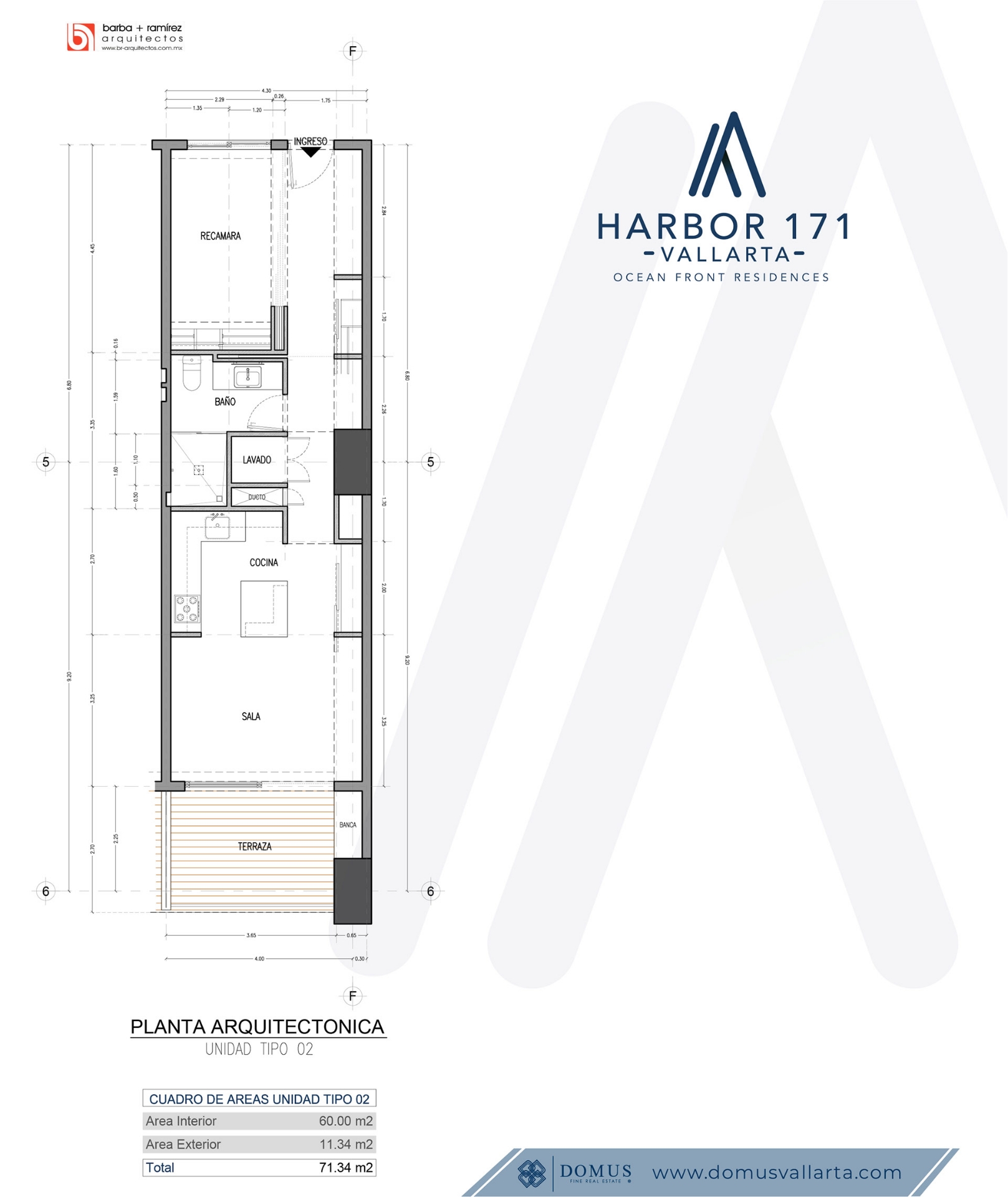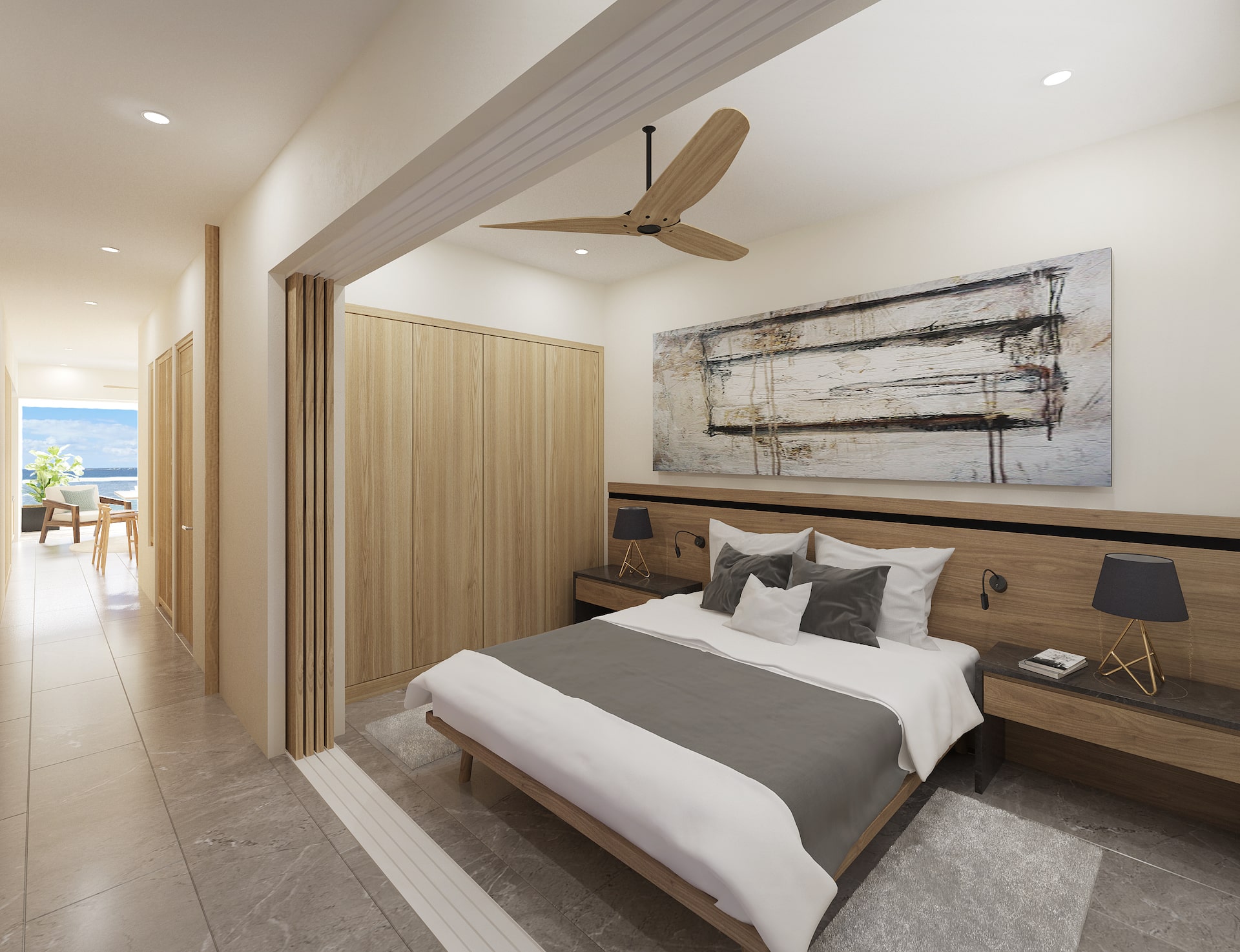
Unit 802
Unit Type: E1
Features
Sold
1Bedroom(s)
1 Bathroom(s)
8 Level
Dimensions
122.02 ft² Exterior
645.60 ft² Interior
767.62 ft² Total
Beach Primary view
Mountain Secondary view
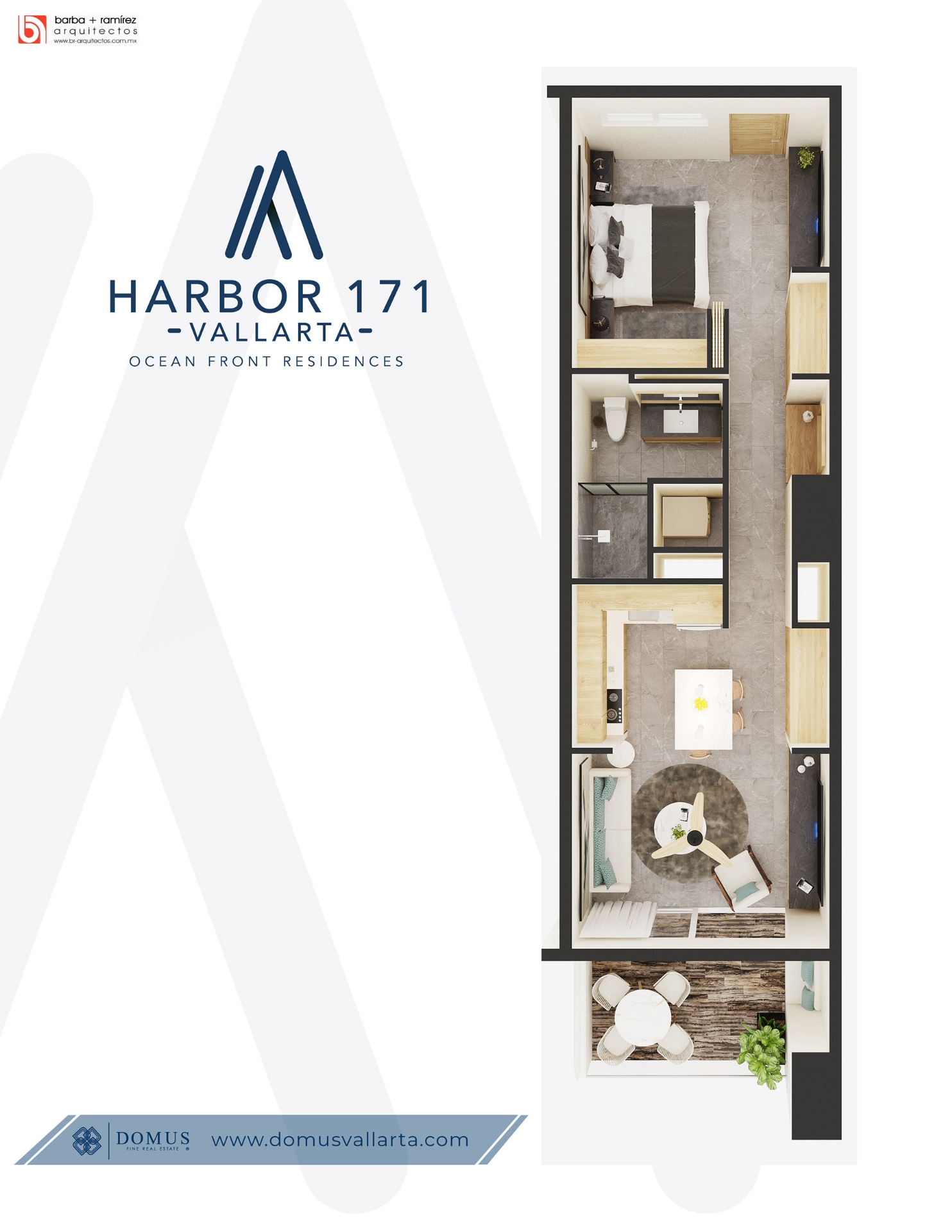
Unit floor
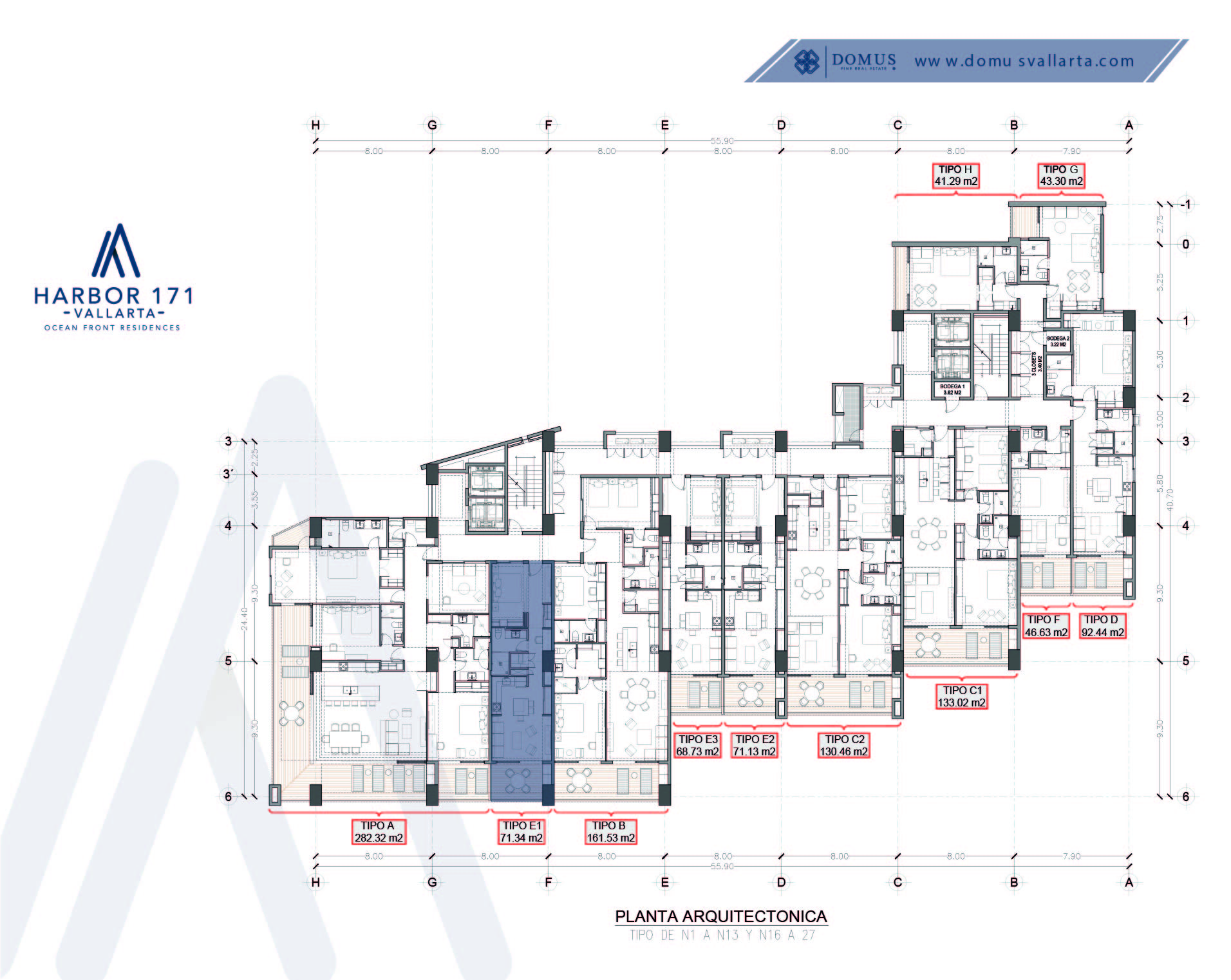

Contact an Agent for more information
